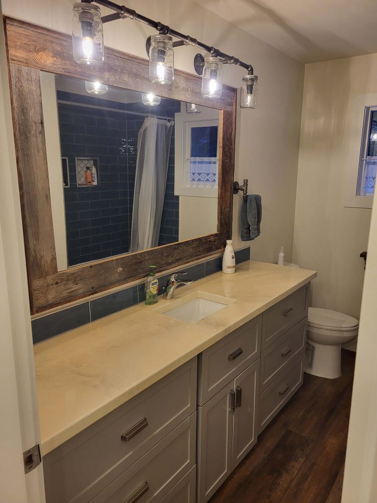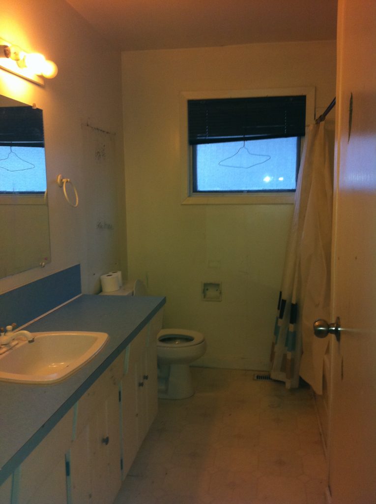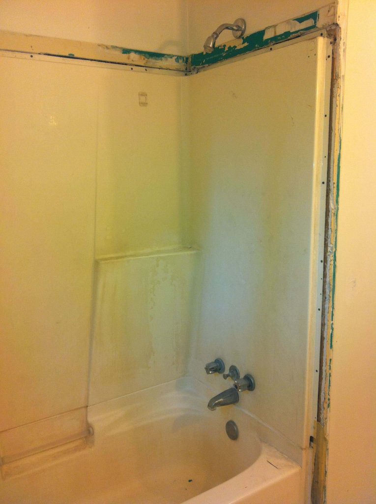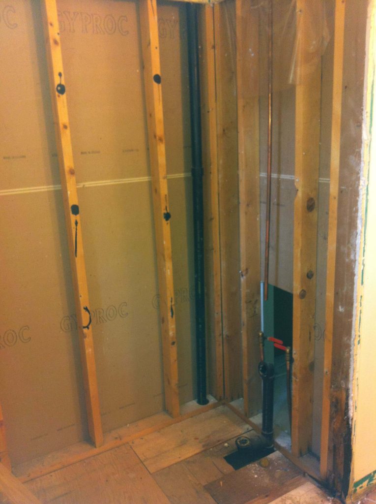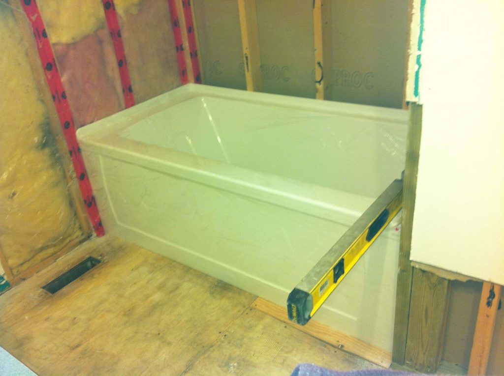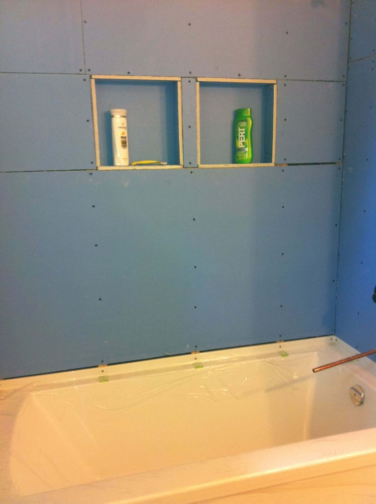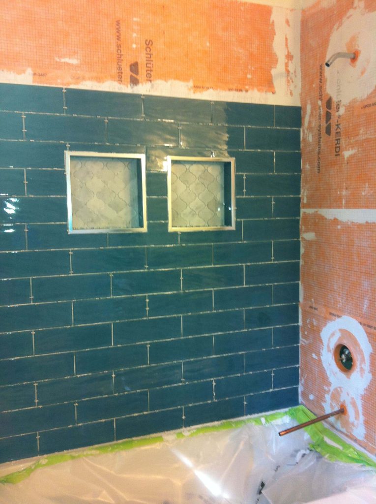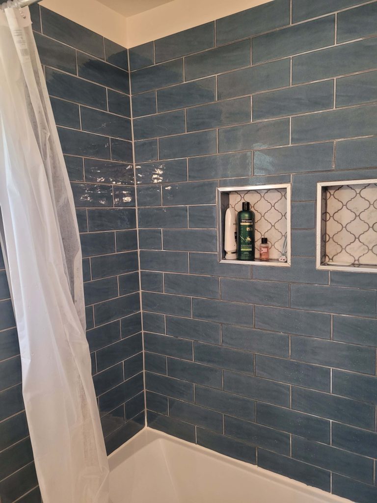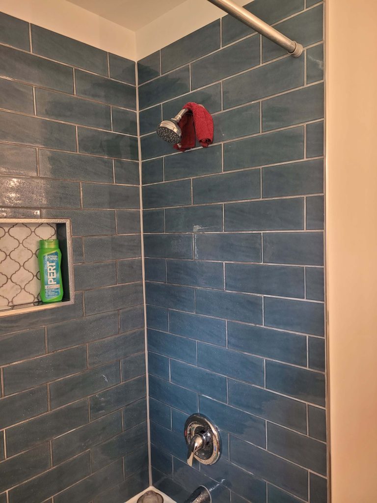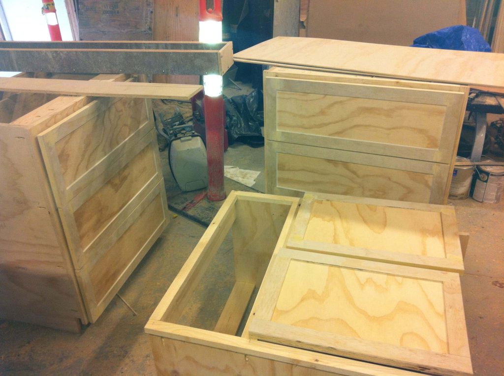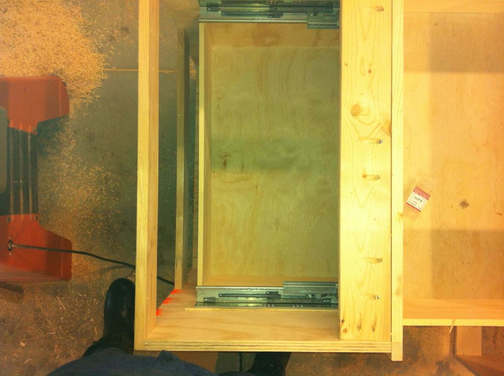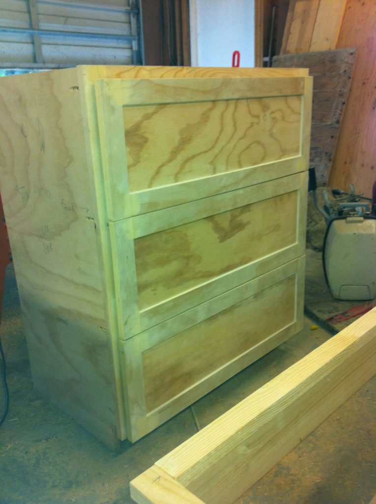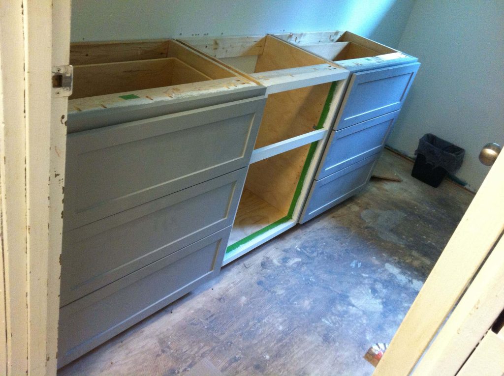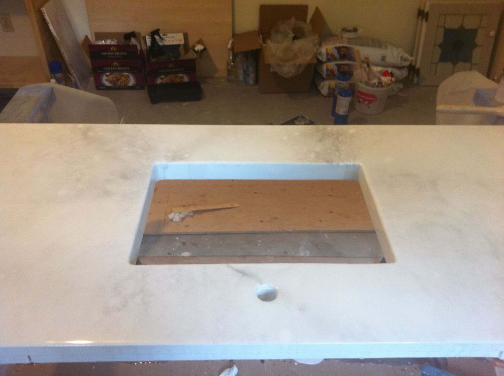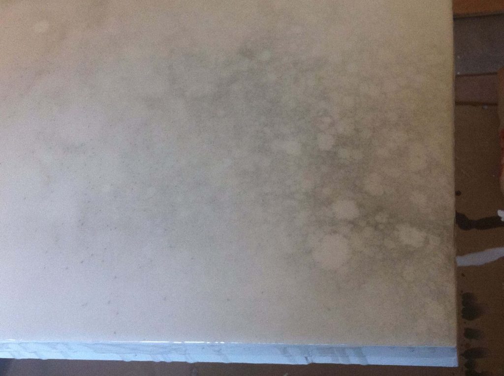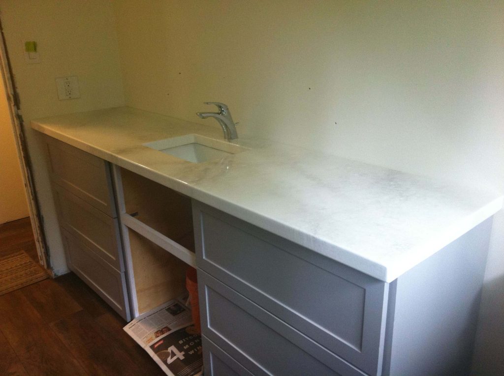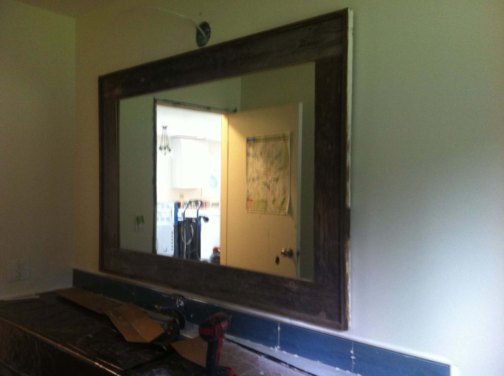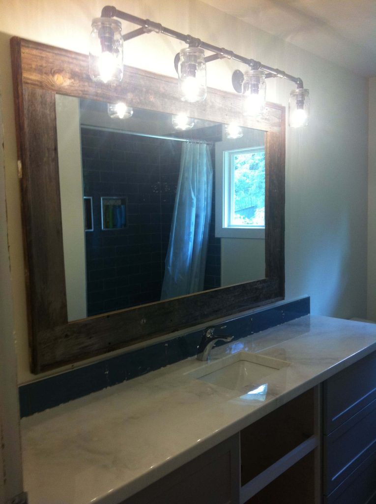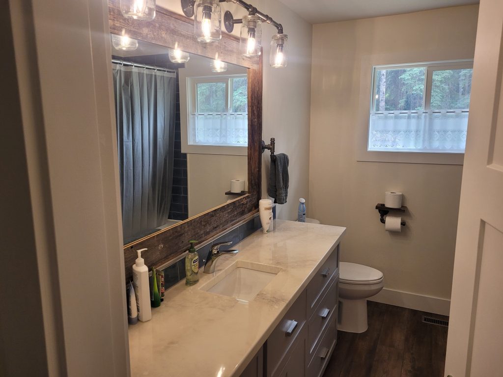This was another space that we gutted and replaced everything.
New tub, fixtures & tile with inset niches for shampoo and soap.
Once the tub and tile was done, I turned my attention to building the vanity.
I built the vanity in three different sections with two sections of drawers and then one cupboard in the center.
Making it in pieces made it possible to transport up to the house once I had built the sections in my in-laws’ garage.
Once I installed them, my wife painted the cabinet face frames in place before painting the drawers and doors on their own.
After the vanity was installed, I made an epoxy countertop for it. I put together a DIY tutorial on how I made the epoxy countertops here.
Then I did a simple tile backsplash and built a frame for the mirror and hung it above the sink.
Then I designed and made a light fixture using mason jars and iron pipe fittings for above the mirror.
After that we did a few other little things like trim and an new door, and the main bathroom was done!

