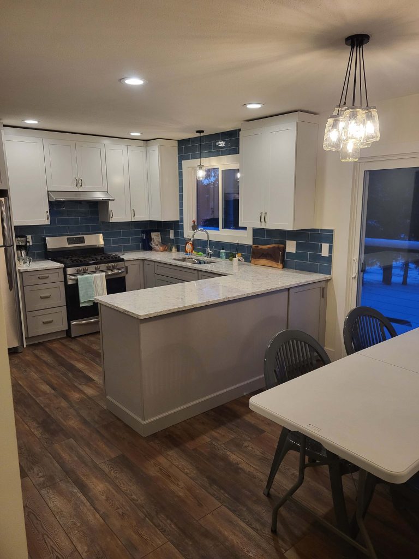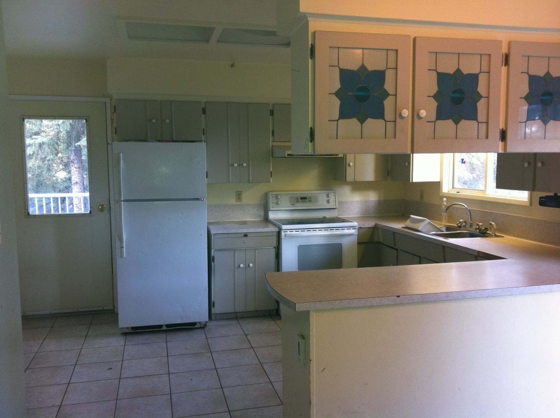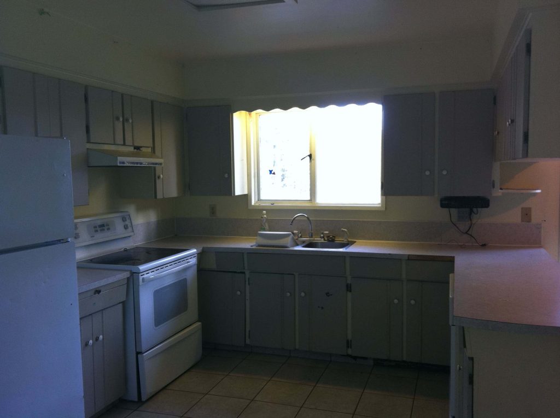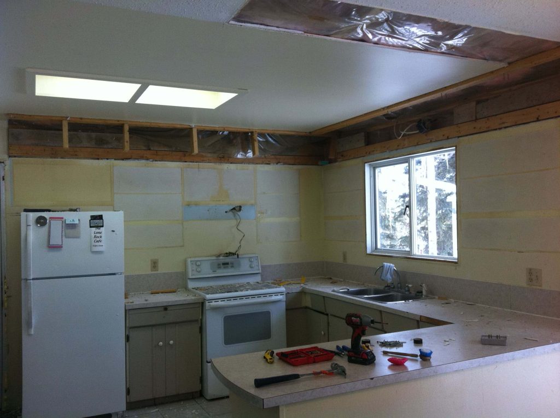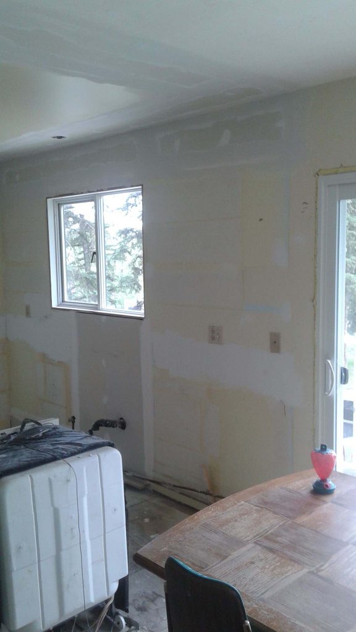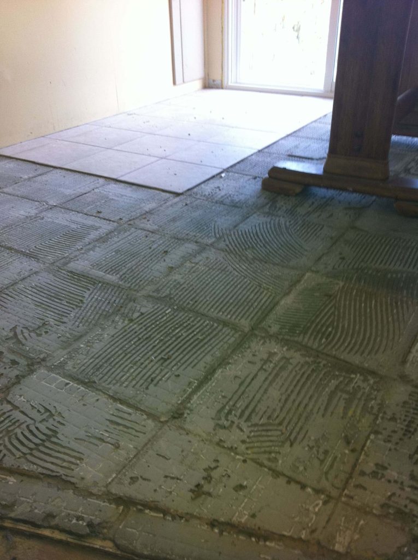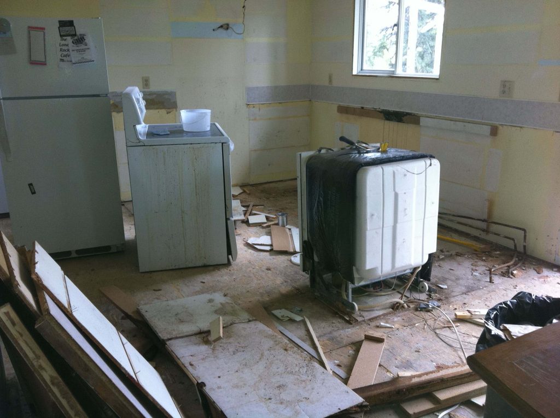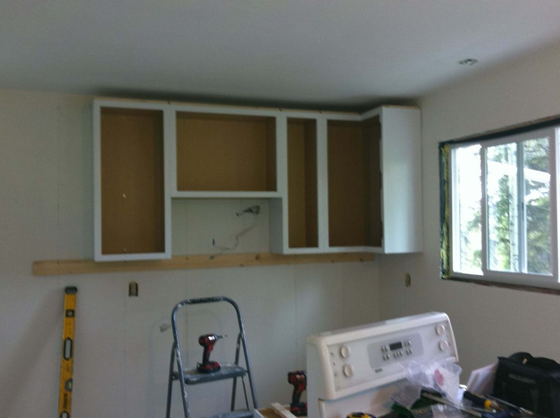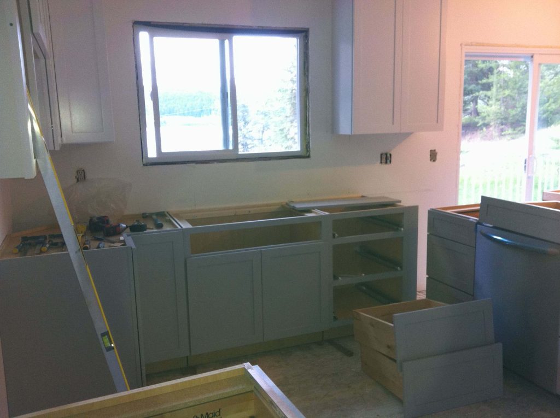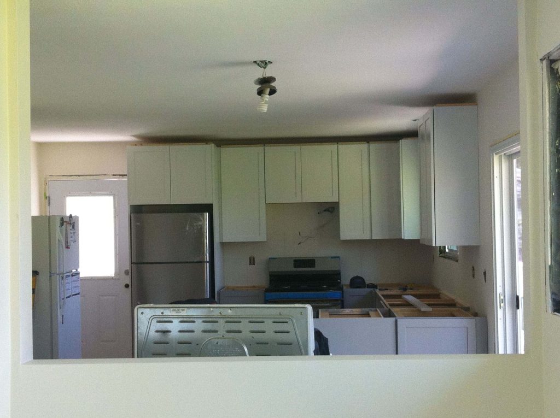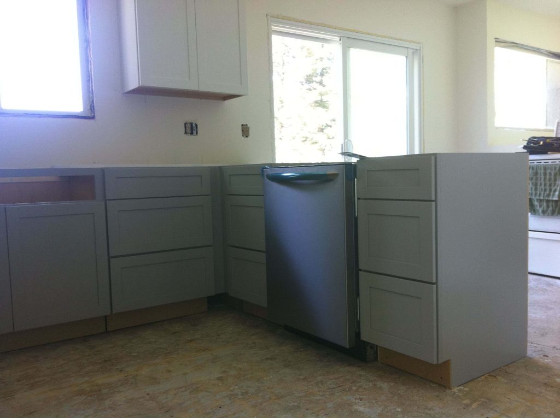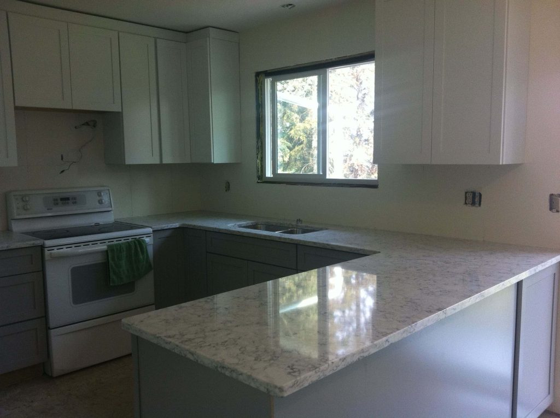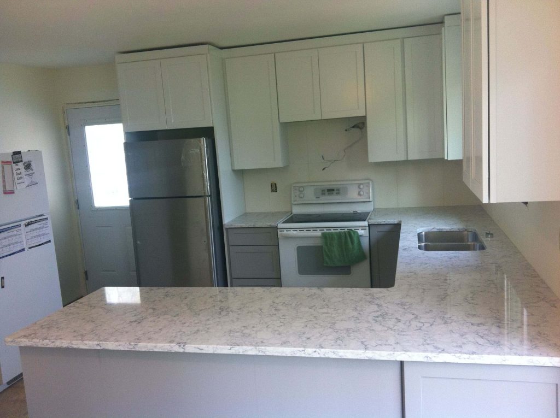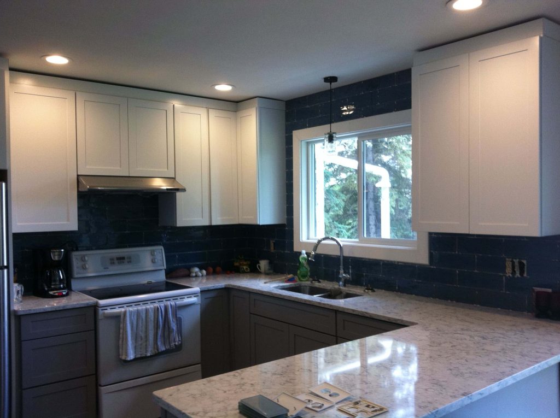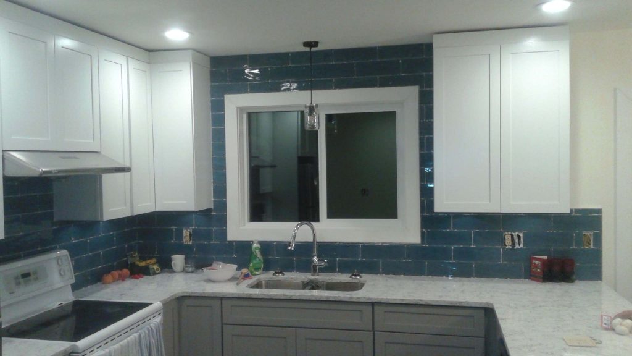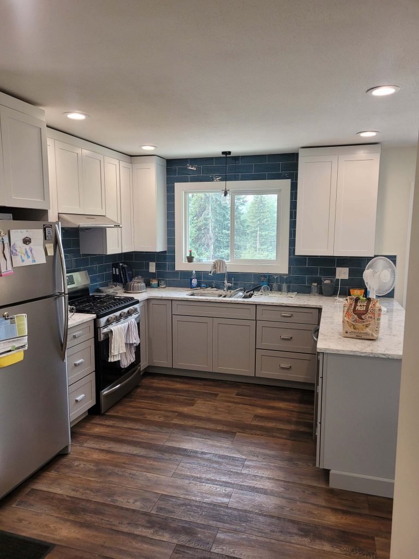This was another really big project that we tackled in a few different phases.
The original kitchen had valences and upper cabinets that blocked our view into the living area that all had to be removed.
The kitchen was in pretty rough shape, so we decided everything had to go, including the chipped tile floor.
We ordered kitchen cabinets, waited for a couple months and when we received them, two of them arrived broken.
I contacted the company we bought them through and got the run around for about a month before they finally agreed to replace the broken cabinets.
Once we had a complete, undamaged set of cabinets we started installing them.
The install went pretty well.
The only hitch was that the woman who we gave our kitchen measurements to made our run of lower cabinets 4″ shorter than the measurement we gave her.
Normally that might not be a big deal, but in our case the kitchen water lines had to be moved to accommodate for this.
So I had to move the supply lines before we could keep going with the lower cabinet install.
We had a company come in and do the countertops for us, and they did an incredible job.
A while later, we installed the flooring, tile backsplash and had a new gas stove installed to complete everything.

