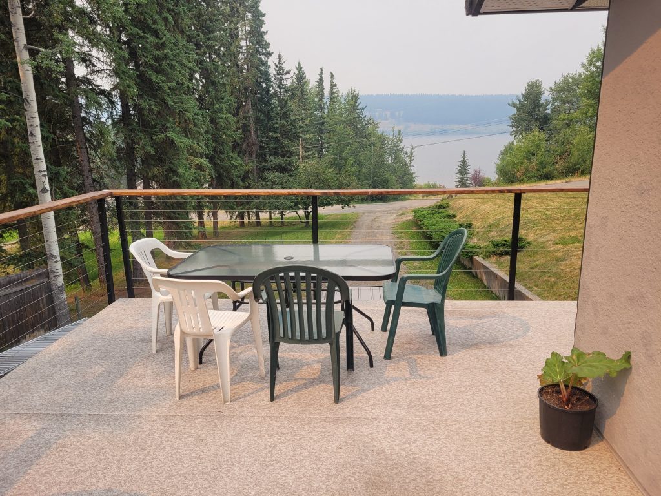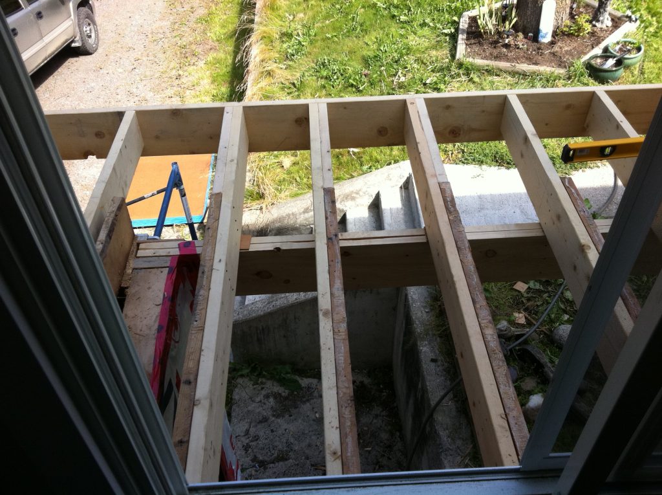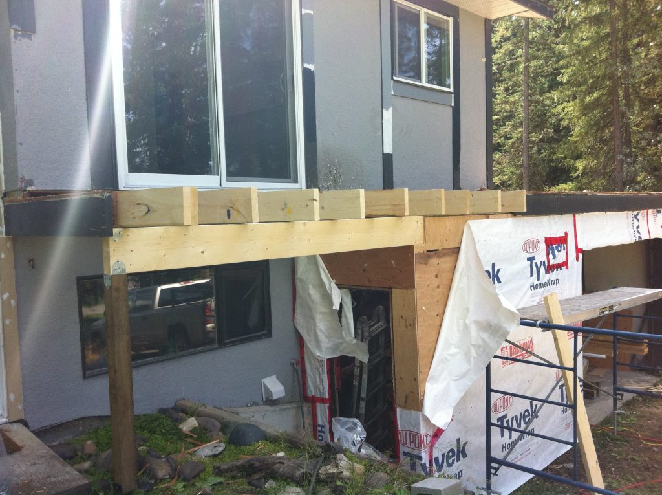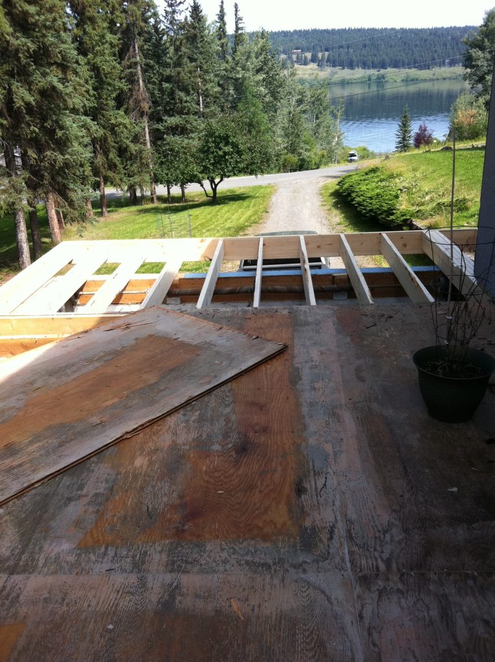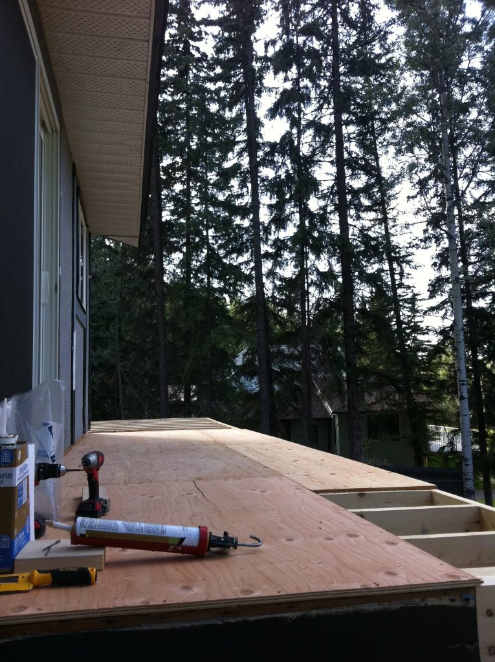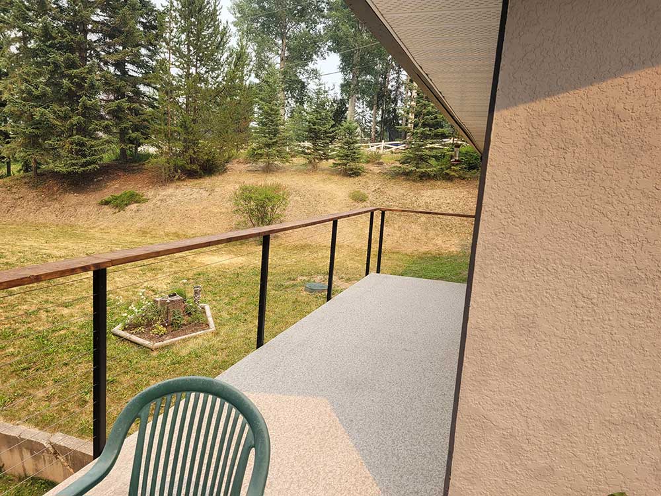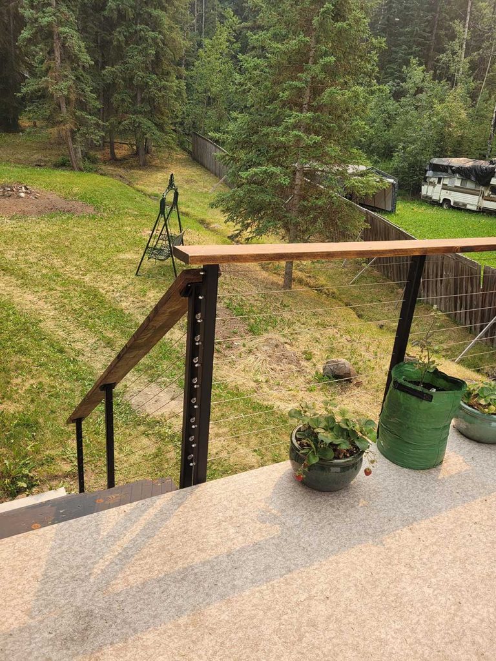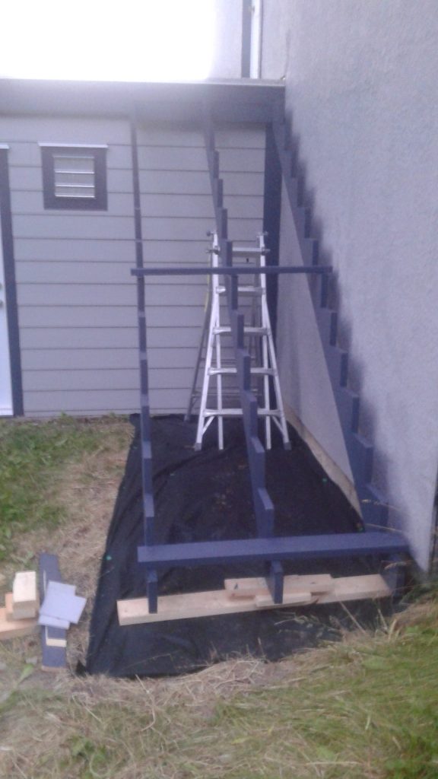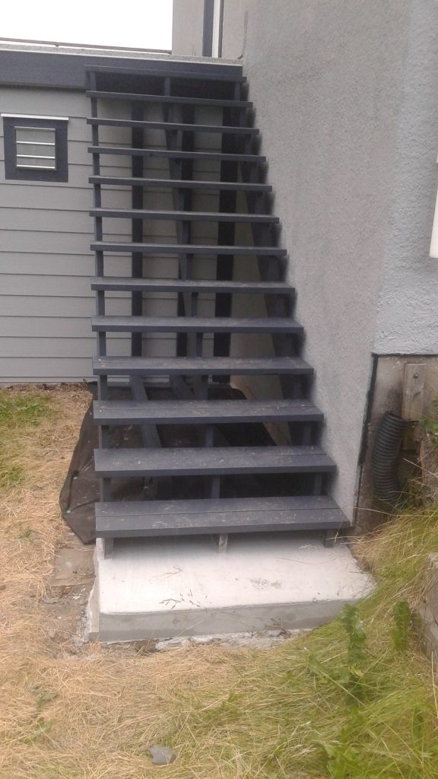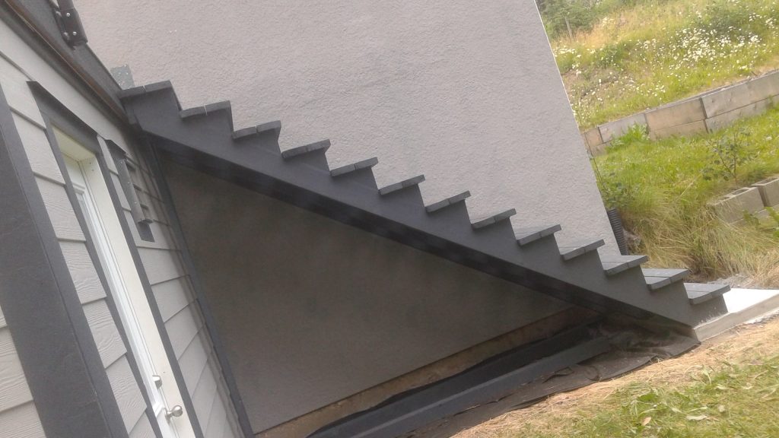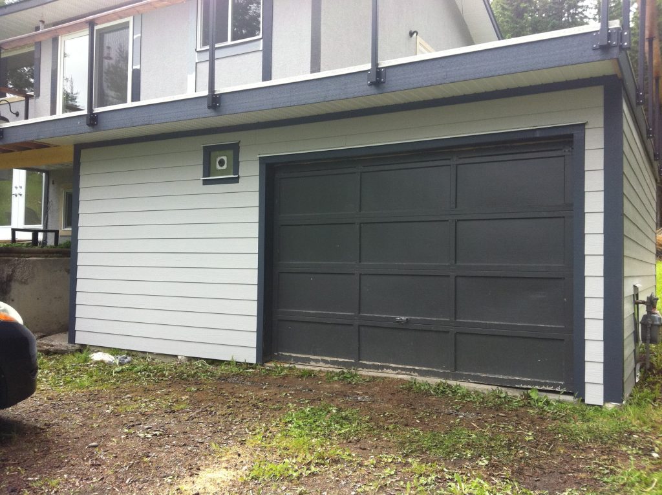This project came about because a gutter that went down through the deck (into a drain in the garage) had failed to the point where there was a 2 foot by 2 foot section of the deck that had rotted out.
The deck had soft spots in other areas too, so the whole thing needed to be redone.
The silver lining in all this was that we could extend the front of deck, allowing for more room and protecting the front face of the garage from the weather (before the deck had no overhang at all).
Now when you sit on the deck, people can walk in front of you and you don’t have to stand up awkwardly to let them by.
Of course, we added a beam and post to help carry the load.
The original build didn’t have a post, they just had the deck joists sistered to the joists of the floor inside the house so they were cantilevered out beyond the rim joist of the house with no support.
I had to rip each new joist down so that there was the proper amount of slope so that the deck could drain properly.
Once we had the framing done, we laid the T&G plywood down, installed our trim boards and hired a company to install the vinyl deck.
Of course, with the new deck we had to install a new railing.
So I designed the posts out of 2″x2″ aluminum and the brackets out of steel and had them cut, drilled, welded and powdercoated before installing them along with stainless steel cable.
Then we ripped to size, stained, clear coated and installed the top railing.
Once the deck was finished, we installed the soffit underneath.
Previously, when we fixed the garage walls we had to remove the old stairs – which needed to be replaced anyways.
So we made new stairs, poured a concrete landing for them and installed the handrail.
Later on, I took some galvanized tin and fastened it to the underside of the stairs so that we would have a little bit of covered storage.

