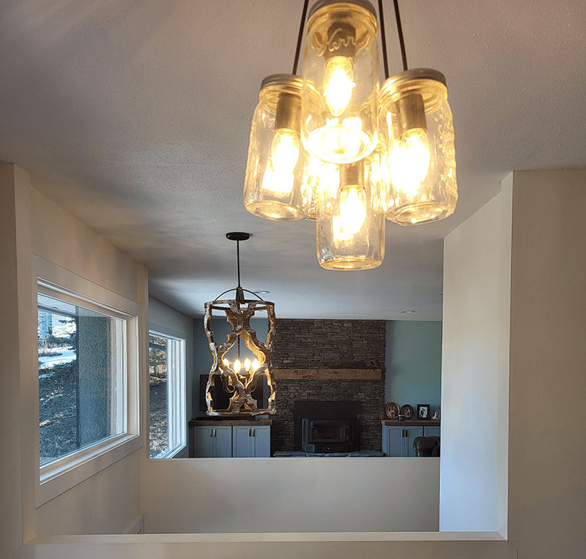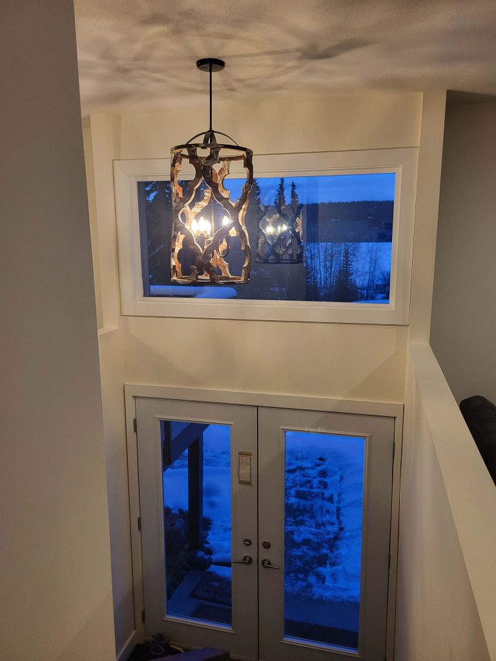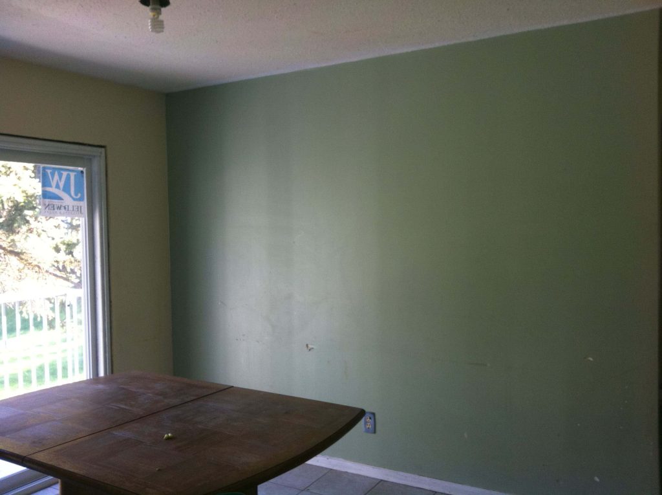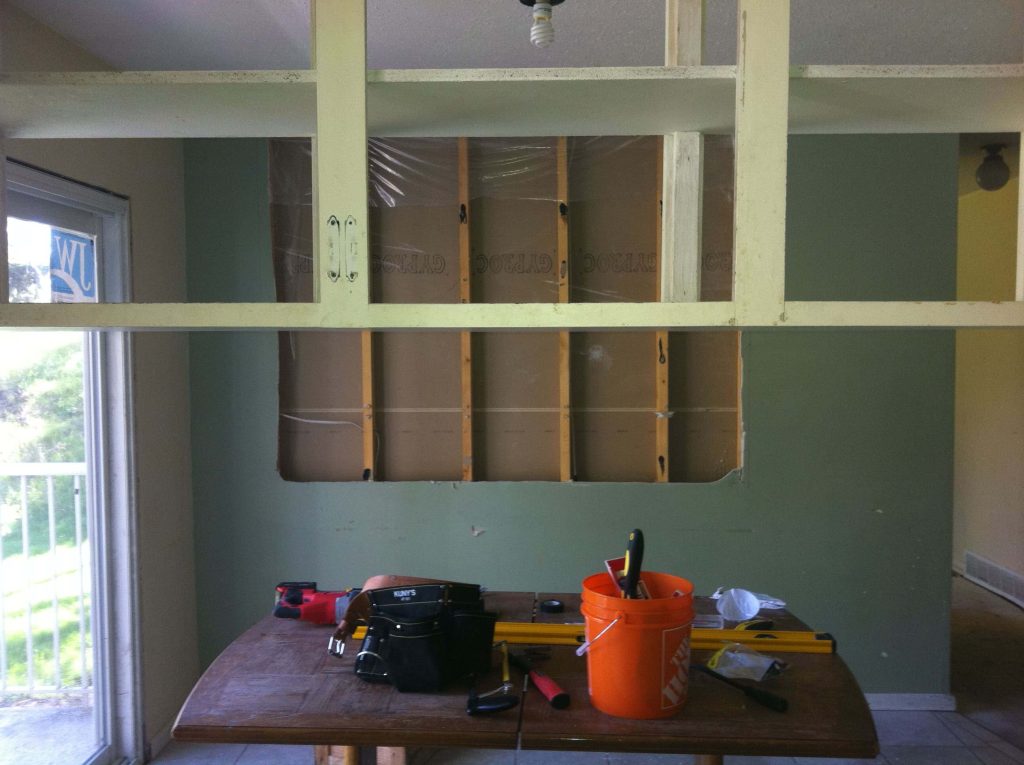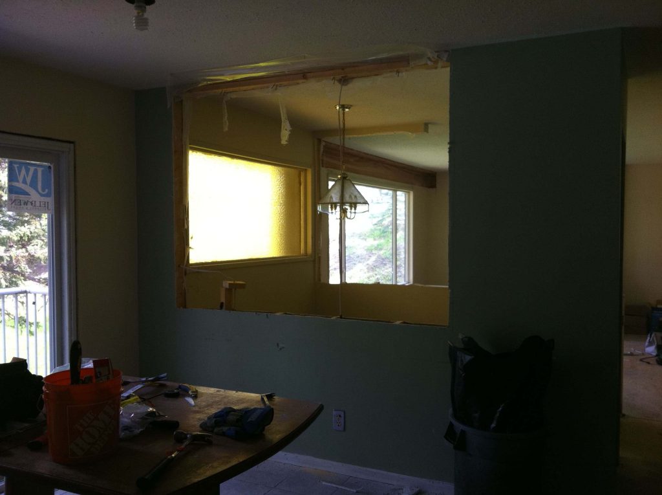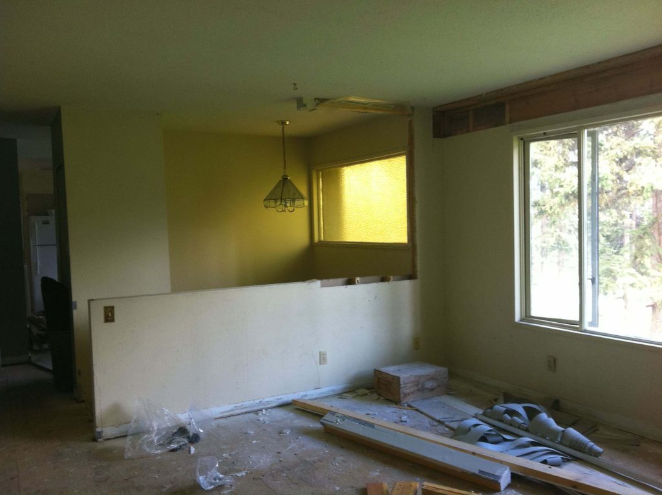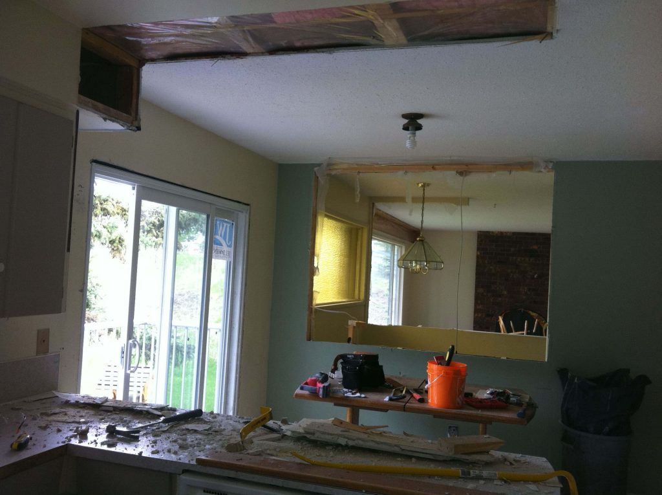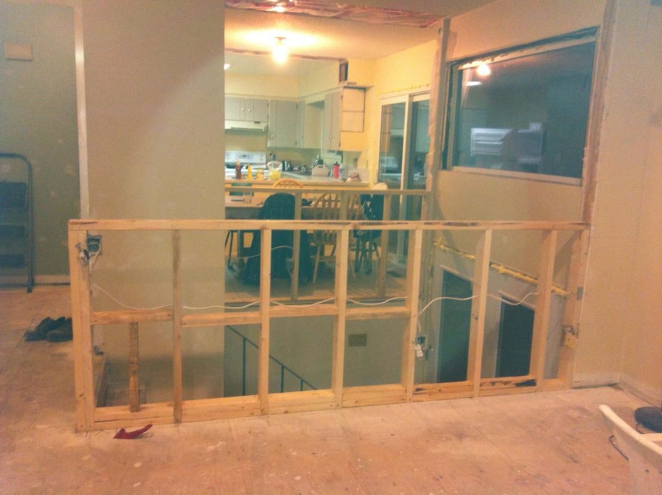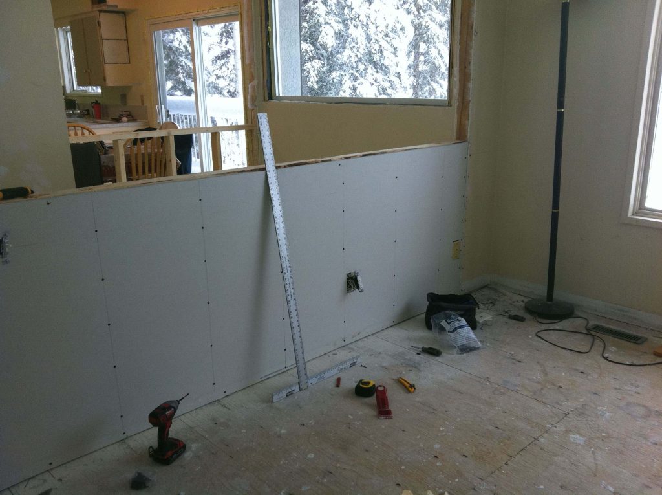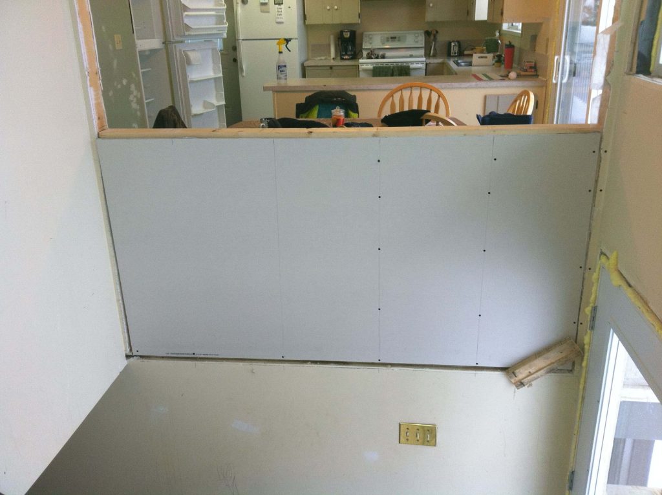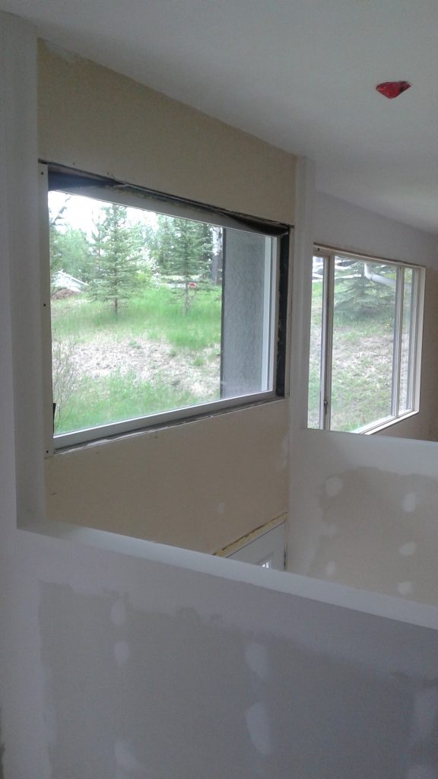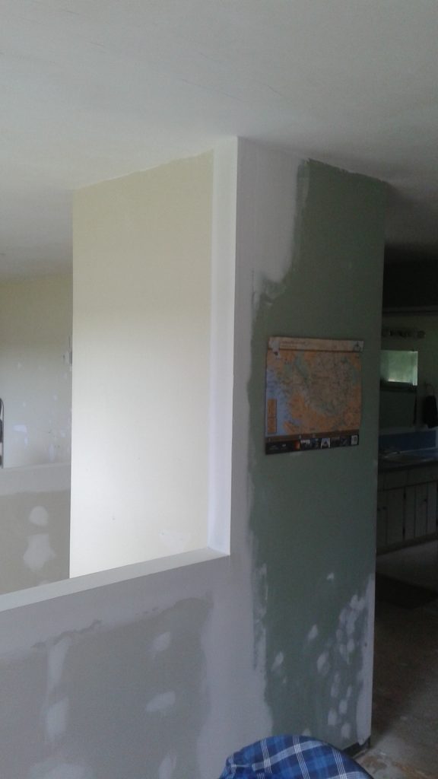Some of the earliest projects we did was to open up the wall in between the kitchen and the main entrance, so you could see from the kitchen into the living area.
This involved removing half of a wall by the kitchen and removing and reframing a pony wall on the opposite side of the entrance.
Thankfully, we the section we removed wasn’t load bearing so we could remove it without having to put a beam in.
The upper floor also had drywall valences that ran the length of the living room, and there were framed out sections above the kitchen cabinets that we had to remove and replace (as we wanted bigger upper kitchen cabinets).
So it was just a matter of removing the old, re-framing and re-running the electrical.
Working with the drywall in such a small space was a bit of a trick, but we figured it out.
Then it was the usual mudding, taping, sanding, painting & priming.

